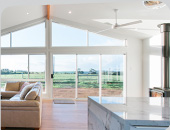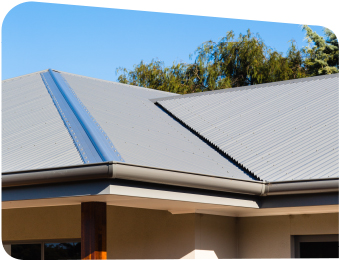PLANNING
The build process is one that many find daunting, however with the correct systems in place, together with close collaboration, communication and guidance, we strive to make it one our clients enjoy and gain a real sense of achievement from.
-
SITE VISIT
At Parkyn Building we work with our clients from the initial stages of planning. Where a block of land is under consideration, we believe a site visit can be beneficial to identify any possible hidden costs prior to purchase.
For clients who have purchased a block of land with a design in mind, we find an initial site visit is beneficial to gain a sense of the design. This allows for ideas to be discussed and any possible concerns to be addressed, especially in the case of an unusual or challenging block of land.
-
DESIGN AND PLANNING
Parkyn Building works closely with a number of architects, and allows our clients to choose a designer that fits best with their future plans. At this stage we are flexible in the amount of input you would like from us, and we find this freedom gives our clients the space to develop their home in a relaxed way. Our clients can make contact with us to discuss their updated plans, which is helpful in identifying any potential areas of concern.
When clients come to Parkyn Building with their own plans we are well equipped to continue the process and happily work with these.
-
COUNCIL APPROVAL
During the planning stage it is often beneficial to gain Preliminary Planning Consent, which generally takes place at the concept planning stage. Parkyn Building can arrange this as well as Council Approval, once the design process is complete and Full Development Approval is sought.
-
QUOTING
Parkyn Building provides comprehensive building quotations, which detail inclusions and exclusions in conjunction with the supplied building plans and specifications, to ensure our clients have a complete and informed understanding of what we will produce for them.
-
BUILDING CONTRACT
Once the decision is made to build with Parkyn Building, a contract is drawn up. Parkyn Building is able to provide detailed ‘Fixed Price’ and ‘Cost Plus’ Building Contracts, which outlines the terms and conditions of our clients build. A ‘Draft’ Building Contract is provided to allow our clients the time to review and clarify before signing. A meeting will then be scheduled to undertake signing of the official contract.
-

THE BUILD
Parkyn Building recognises that each build is unique and the process to build your dream home, is one that we work closely with our clients, from initial site works all the way through to handover and beyond.
We acknowledge building a house can seem daunting, but our goal is to make it one that can be enjoyed. Our selection process is a little
different, in that we break the build into stages, giving our clients time to make the best choices for their home in a relaxed and supported way.
Below is an example of how a typical new house build unfolds...
-

EARTHWORKS AND FRAMING
Once building is to commence we start with earthworks in preparation for the pouring of your concrete foundation and or subfloor construction. From here the wall and roof framing takes place, we find this stage is an exciting one for our clients as it allows them to gain a real sense of how their home will feel.
-

TO LOCK-UP STAGE
The stage that follows next involves the external fit out of your home. This includes the installation of roof cover, windows and brickworks/cladding, taking the build through to ‘lock up’. The term ‘lock up’ is where the building is weather proof and secure.
-

HOUSE TO HOME
Following ‘lock up’ comes the initial Plumbing and Electrical fit out. From here the internal linings are installed, which creates the different rooms that enables our clients to walk through and picture how the spaces will work for them. The following stages are where the selections that have been made along the way will begin to be realised. Cabinetry layout and selections along with colour selections, flooring choices, lighting and electrical layout, as well as laundry and bathroom choices will be installed.
-

HANDOVER
At the completion of all building works a thorough building clean is undertaken and finally Parkyn Building meets with their clients to complete the final inspection, and the most exciting part of handing over the keys to their beautiful home.
-

AFTER CARE
With all new homes and extensions Parkyn Building provides an after care maintenance period following handover, giving our clients the time to check for any faults. During this period we remain available to our clients with any concerns, and promptly arrange a time to fix any issues.
